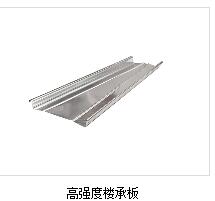
产品推荐
RECOMMEND新闻推荐
NEWS RECOMMENDATION楼承板承重能力解析:材料、结构与科学的协同支撑
发布时间:2025-05-20 来源:http://www.iinstax.cn/
在建筑工业化进程中,楼承板作为连接钢结构与混凝土的关键构件,其承重能力直接关系到建筑物的安全性能与使用寿命。通过材料性能优化、结构力学创新与施工工艺升级,现代楼承板已形成多维度的承重保障体系。
In the process of building industrialization, the load-bearing capacity of the floor slab, as a key component connecting steel structures and concrete, directly affects the safety performance and service life of the building. Through material performance optimization, structural mechanics innovation, and construction technology upgrading, modern floor slabs have formed a multi-dimensional load-bearing guarantee system.
一、材料科学的性能突破
1、 Breakthrough in Performance of Materials Science
楼承板的承重基础源于其基材的力学特性,当前主流材料体系呈现三大发展方向:
The load-bearing foundation of the floor slab is derived from the mechanical properties of its substrate, and the current mainstream material system presents three major development directions:
高强钢基材
High strength steel substrate
采用屈服强度≥345MPa的镀锌钢板,通过微合金化技术细化晶粒,使材料在保持良好塑性的同时,抗拉强度提升至490MPa以上。实测数据显示,相同厚度下,高强钢楼承板的抗弯承载力较普通碳钢提升40%。
Galvanized steel plates with a yield strength of ≥ 345MPa are used, and the grain size is refined through microalloying technology to increase the tensile strength of the material to above 490MPa while maintaining good plasticity. Experimental data shows that under the same thickness, the bending capacity of high-strength steel floor slabs is 40% higher than that of ordinary carbon steel.

纤维增强混凝土
Fiber reinforced concrete
在压型钢板表面浇筑的超高性能混凝土(UHPC),通过掺入钢纤维与聚丙烯纤维,形成三维增强网络。该材料抗压强度达150MPa,断裂能提升至30000J/m2,显著提升楼承板的局部承压能力。
Ultra high performance concrete (UHPC) poured on the surface of profiled steel plates is reinforced with steel fibers and polypropylene fibers to form a three-dimensional network. The compressive strength of this material reaches 150MPa, and the fracture energy is increased to 30000J/m 2, significantly enhancing the local compressive capacity of the floor slab.
复合材料创新
Innovation in Composite Materials
开发玻璃纤维增强聚合物(GFRP)楼承板,密度仅为钢材的1/4,但抗弯模量达到20GPa。通过蜂窝状夹芯结构,实现轻量化与高刚度的平衡,特别适用于大跨度空间结构。
Developing glass fiber reinforced polymer (GFRP) floor slabs with a density of only 1/4 of steel, but a flexural modulus of up to 20GPa. By using a honeycomb sandwich structure, a balance between lightweight and high stiffness is achieved, which is particularly suitable for large-span spatial structures.
二、结构设计的力学优化
2、 Mechanical optimization of structural design
楼承板的承重效率通过以下结构设计实现质的飞跃:
The load-bearing efficiency of the floor slab has achieved a qualitative leap through the following structural design:
波形成型技术
Waveform forming technology
采用梯形、菱形或倒梯形波峰结构,波高与波距比值优化至0.6-0.8。这种几何构型使楼承板在垂直荷载作用下,形成连续的T形梁效应,抗弯刚度提升3倍。
Adopting trapezoidal, diamond shaped, or inverted trapezoidal peak structures, the ratio of wave height to wave distance is optimized to 0.6-0.8. This geometric configuration enables the floor slab to form a continuous T-beam effect under vertical loads, increasing its bending stiffness by three times.
栓钉连接系统
Bolt connection system
在楼承板波峰处设置抗剪栓钉,直径13-19mm,间距150-300mm。通过摩擦型高强螺栓连接,栓钉抗剪强度达120kN,确保钢梁与混凝土的有效协同工作。
Install shear bolts with a diameter of 13-19mm and a spacing of 150-300mm at the peak of the floor slab. Connected by friction type high-strength bolts, the shear strength of the bolts reaches 120kN, ensuring effective coordination between the steel beam and concrete.
开口板闭口化改造
Openboard and closed-end transformation
对传统开口楼承板进行闭口处理,在波谷处焊接盖板,形成密闭腔体。该设计使楼承板的横向抗剪强度提升50%,有效抵御施工阶段的集中荷载。
Close the traditional open floor slab and weld a cover plate at the valley to form a sealed cavity. This design increases the lateral shear strength of the floor slab by 50%, effectively resisting concentrated loads during the construction phase.
三、荷载类型的精准适配
3、 Accurate adaptation of load types
楼承板需承受三类荷载的复合作用,其承重设计需建立精细化模型:
The floor slab needs to withstand the composite effect of three types of loads, and its load-bearing design needs to establish a refined model:
永久荷载
permanent load
包括自重、抹灰层及固定设备重量。通过有限元分析,优化楼承板厚度分布,在支座处增厚至1.5mm,跨中减薄至0.8mm,实现材料利用率最大化。
Including self weight, plaster layer, and weight of fixed equipment. Through finite element analysis, optimize the thickness distribution of the floor slab, thicken it to 1.5mm at the support and reduce it to 0.8mm at the mid span, achieving maximum material utilization.
可变荷载
variable load
针对办公、仓储等不同使用场景,可变荷载设计值差异达3倍。采用可调节支座系统,通过改变支座间距,使楼承板适应1.5-5.0kN/m2的荷载变化范围。
The design value of variable load varies by up to three times for different usage scenarios such as office and warehousing. Adopting an adjustable support system, by changing the spacing between supports, the floor slab can adapt to a load variation range of 1.5-5.0 kN/m 2.
偶然荷载
accidental load
考虑爆炸、冲击等极端工况,楼承板需具备能量吸收能力。通过在波峰处设置诱导褶皱,使结构在超载时发生可控屈曲,吸收能量效率提升60%。
Considering extreme working conditions such as explosions and impacts, floor slabs need to have energy absorption capacity. By inducing wrinkles at the peak of the wave, the structure can undergo controllable buckling when overloaded, resulting in a 60% increase in energy absorption efficiency.
四、安装工艺的承重保障
4、 Load bearing guarantee of installation process
施工阶段的质量控制对楼承板最终承重能力起决定性作用:
The quality control during the construction phase plays a decisive role in determining the final load-bearing capacity of the floor slab:
精密定位技术
Precision positioning technology
采用激光扫描仪建立三维坐标系,将楼承板安装误差控制在±2mm以内。支座水平度偏差每增加1‰,承重能力下降8%。
Using a laser scanner to establish a three-dimensional coordinate system, the installation error of the floor slab is controlled within ± 2mm. For every 1 ‰ increase in the horizontal deviation of the support, the load-bearing capacity decreases by 8%.
焊接质量控制
Welding Quality Control
栓钉焊接采用拉弧式工艺,熔深≥5mm,焊缝饱满度≥90%。通过超声波检测,确保焊接缺陷率<0.5%。
The bolt welding adopts the arc welding process, with a penetration depth of ≥ 5mm and a weld fullness of ≥ 90%. By ultrasonic testing, ensure that the welding defect rate is less than 0.5%.
混凝土浇筑监控
Concrete pouring monitoring
在楼承板底部设置应变传感器,实时监测浇筑过程中的变形量。当挠度超过L/250时,自动启动警报系统,防止因过载导致的结构损伤。
Install strain sensors at the bottom of the floor slab to monitor the deformation during the pouring process in real time. When the deflection exceeds L/250, the alarm system is automatically activated to prevent structural damage caused by overload.
五、检测标准的体系化构建
5、 Systematic construction of testing standards
楼承板的承重能力需通过四重检测关卡:
The load-bearing capacity of the floor slab needs to pass four levels of testing:
材料进场检验
Material entry inspection
对每批钢板进行化学成分分析与力学性能测试,屈服强度波动范围控制在±20MPa以内。
Perform chemical composition analysis and mechanical property testing on each batch of steel plates, and control the fluctuation range of yield strength within ± 20MPa.
构件加载试验
Component loading test
在反力架上进行均布加载试验,加载速度0.5kN/s,持荷时间≥1小时,检测残余变形量。
Conduct uniform loading test on the reaction frame, with a loading speed of 0.5kN/s and a holding time of ≥ 1 hour, to detect residual deformation.
系统级验证
system-level verification
构建1:1足尺模型,模拟实际荷载组合,测试楼承板与钢梁的协同工作性能。
Build a 1:1 full-scale model to simulate actual load combinations and test the collaborative performance of the floor slab and steel beam.
在役健康监测
In service health monitoring
在关键部位埋设光纤光栅传感器,长期监测应力变化,建立承载能力评估模型。
Embed fiber Bragg grating sensors in key areas, monitor stress changes for a long time, and establish a load-bearing capacity evaluation model.
本文由济南楼承板友情奉献.更多有关的知识请点击:http://www.iinstax.cn真诚的态度.为您提供为全面的服务.更多有关的知识我们将会陆续向大家奉献.敬请期待.
This article is a friendly contribution from Jinan Color Steel Tile For more information, please click: http://www.iinstax.cn Sincere attitude To provide you with comprehensive services We will gradually contribute more relevant knowledge to everyone Coming soon.
热门产品 / HOT PRODUCT